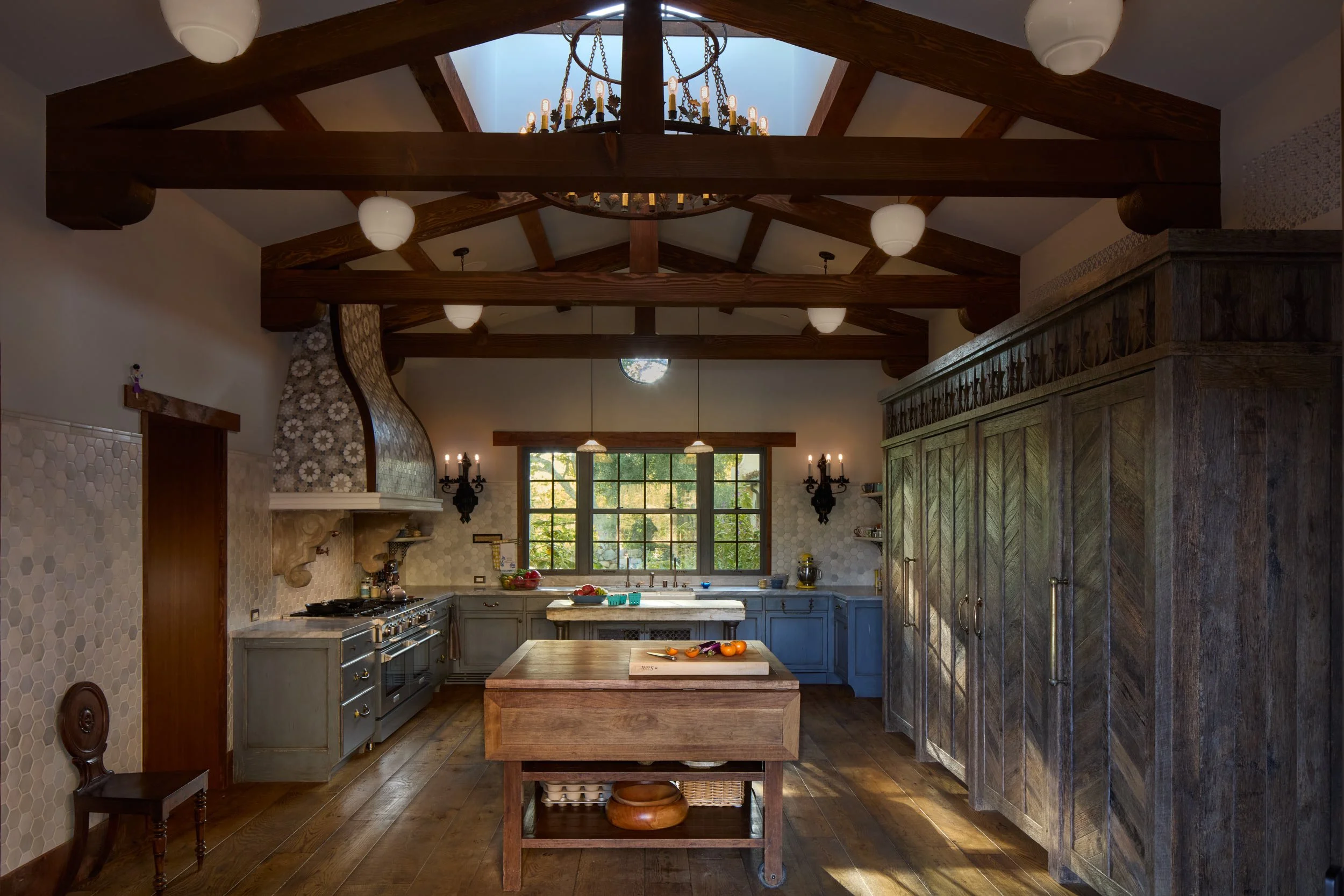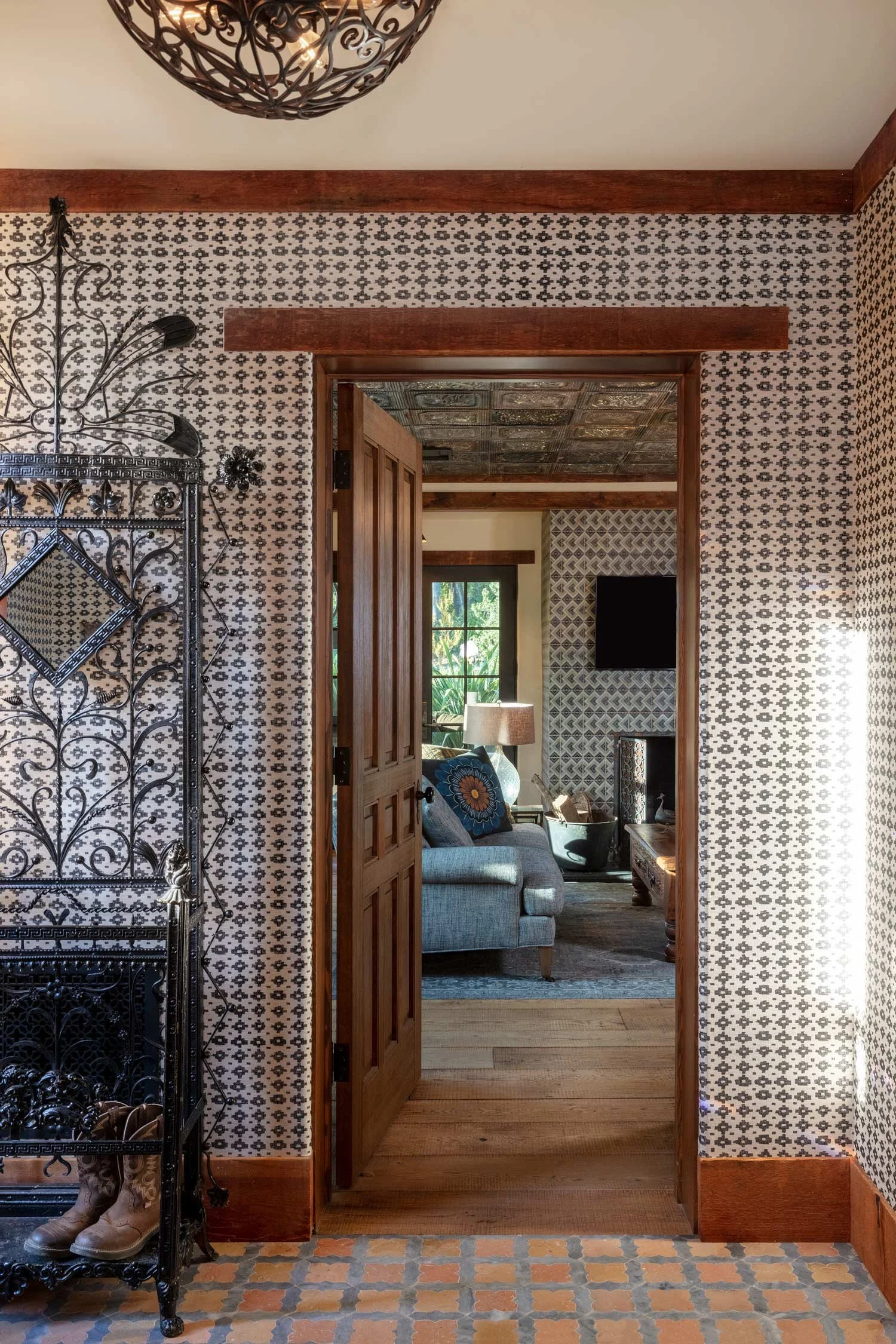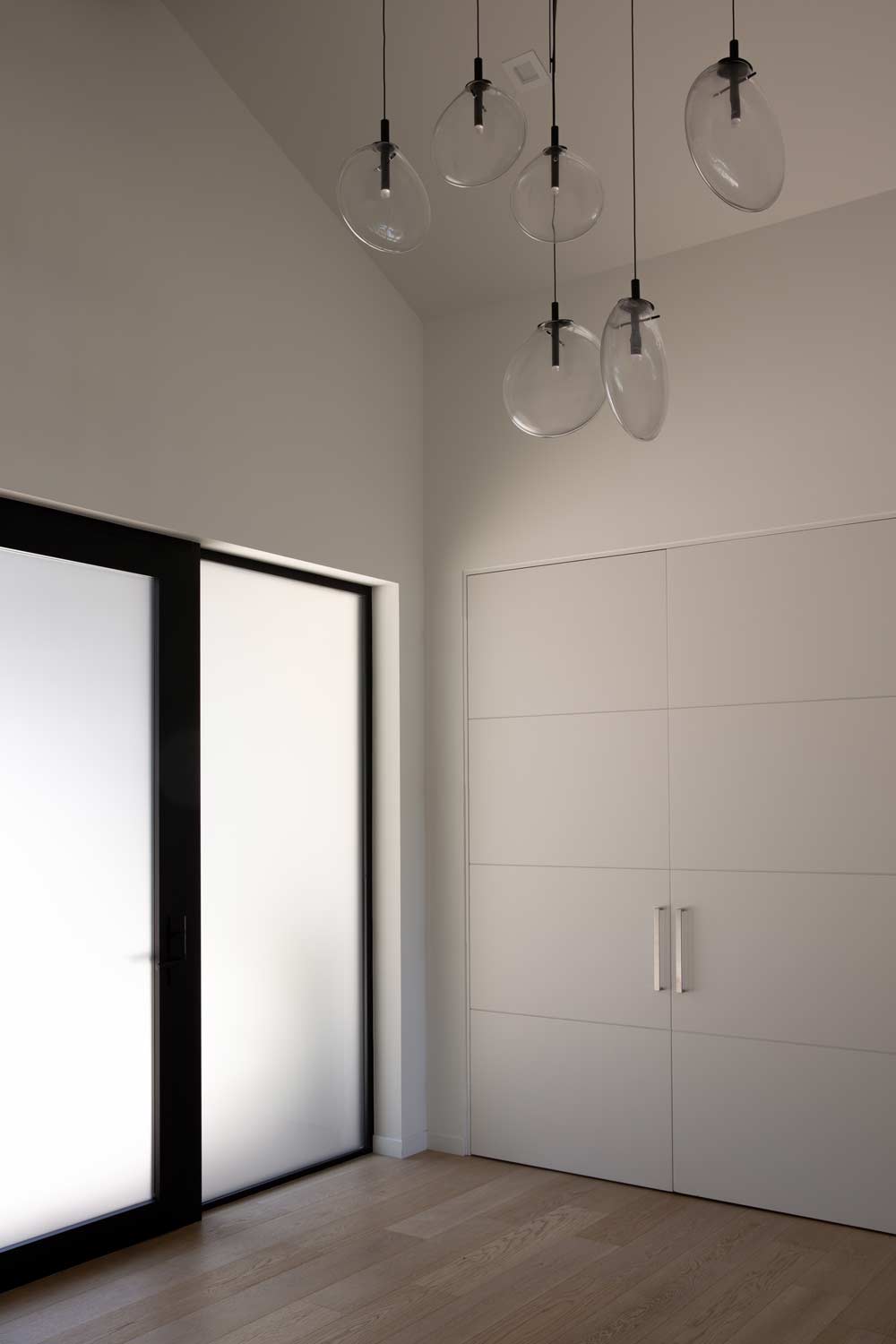Architecture
Architectural and interior design photography for commercial and editorial clients.
scroll to view more

Interior Design: Marc Gelinas

Interior Design: Marc Gelinas

Interior Design: Marc Gelinas



Landscape Architecture: Bosky




PROJECT TEAM
Architecture: Wade Weissmann Architecture
Interior Design: Simmonds Design and Jorje Interior Design

PROJECT TEAM
Architecture: Wade Weissmann Architecture
Interior Design: Simmonds Design and Jorje Interior Design

PROJECT TEAM
Architecture: Wade Weissmann Architecture
Interior Design: Simmonds Design and Jorje Interior Design






PROJECT TEAM
Architecture: Wade Weissmann Architecture
Interior Design: Simmonds Design and Jorje Interior Design


Complete interior remodel of 1960’s Birnam Wood residence to modernize and display significant art collection.
PROJECT TEAM
Architect: Ron Frink
Construction: Trillium Enterprises, Peter Cohen

Complete interior remodel of 1960’s Birnam Wood residence to modernize and display significant art collection.
PROJECT TEAM
Architect: Ron Frink
Construction: Trillium Enterprises, Peter Cohen

PROJECT TEAM
Architect: Alan McLeod, a34studio




PROJECT TEAM
Architecture: Kent Mixon
Interior Design: Leslie Lundgren

PROJECT TEAM
Architecture: Kent Mixon
Interior Design: Leslie Lundgren

This gracious property with superb views of the Santa Barbara coastline provides a couple with the space and amenities for active, year-round visits with their large family. The spacious main house accommodates varied collections yet remains, first and foremost, a private and comfortable family home.
PROJECT TEAM
Interior Design: Christopher Teasley
Construction: Paul Franz

This gracious property with superb views of the Santa Barbara coastline provides a couple with the space and amenities for active, year-round visits with their large family. The spacious main house accommodates varied collections yet remains, first and foremost, a private and comfortable family home.
PROJECT TEAM
Interior Design: Christopher Teasley
Construction: Paul Franz



Architecture: Britt Jewett, Studio7

Architecture: Britt Jewett, Studio 7

PROJECT TEAM
Architecture: Anthony Grumbine, Harrison Design
Interior Design: Barbara Lowenthal, Harrison Design

PROJECT TEAM
Architecture: Native Son Design Studio
Interior Design: Haley Bridges
Construction: Knight Construction

PROJECT TEAM
Architecture: Native Son Design Studio
Interior Design: Haley Bridges
Construction: Knight Construction

PROJECT TEAM
Architecture: Anthony Grumbine, Harrison Design
Interior Design: Barbara Lowenthal, Harrison Design

PROJECT TEAM
Architecture: Anthony Grumbine, Harrison Design
Interior Design: Barbara Lowenthal, Harrison Design





PROJECT TEAM
Architect: Tom Meaney, AIA
Interior Design: Susan Shand

PROJECT TEAM
Architect: Tom Meaney, AIA
Interior Design: Susan Shand







PROJECT TEAM
Architecture: Tom Meaney, AIA
Interior Design: Susan Shand

PROJECT TEAM
Architecture: Tom Meaney, AIA



A love of color and an eclectic style give this small space a big impact.
PROJECT TEAM
Interior Design: Jessica Risko Smith, JRSID
Construction: DD Ford

A love of color and an eclectic style give this small space a big impact.
PROJECT TEAM
Interior Design: Jessica Risko Smith, JRSID
Construction: DD Ford

A love of color and an eclectic style give this small space a big impact.
PROJECT TEAM
Interior Design: Jessica Risko Smith, JRSID
Construction: DD Ford

A love of color and an eclectic style give this small space a big impact.
PROJECT TEAM
Interior Design: Jessica Risko Smith, JRSID
Construction: DD Ford



The WEST KNOLL COLLECTION is a California-based design studio and manufacturer of fine, custom, original furnishings and accessories.






A love of color and an eclectic style give this small space a big impact.
PROJECT TEAM
Interior Design: Jessica Risko Smith, JRSID
Construction: DD Ford

A love of color and an eclectic style give this small space a big impact.
PROJECT TEAM
Interior Design: Jessica Risko Smith, JRSID
Construction: DD Ford

PROJECT TEAM
Architecture: Tom Meaney, AIA
Landscape Architecture: Joni Janecki & Associates

Architecture: Tom Meaney, AIA

Architecture: Tom Meaney, AIA


This gracious property with superb views of the Santa Barbara coastline provides a couple with the space and amenities for active, year-round visits with their large family. The spacious main house accommodates varied collections yet remains, first and foremost, a private and comfortable family home.
PROJECT TEAM
Interior Design: Christopher Teasley
Construction: Paul Franz








